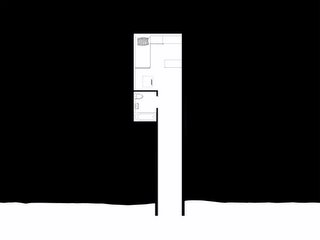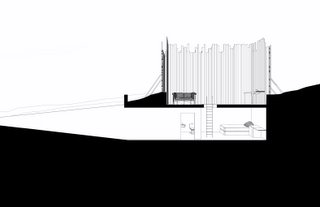On August 11, 2005 a structure was located in Kalamaki, on Mt. Pelion, not far from the sea. The wood frame had been erected, i.e., the construction was in the phase before concrete is poured into the moulds, which in Greece, are customarily made out of boards. The structure was photographed for the first time.
August 16 2005—the existing condition of the wood frame was documented, photographed yet again, and videotaped.
Design blueprints created from that construction stage, using data and measurements obtained during the visit, although the structure, within the space of a few days, is no longer recognizable.
Restoration study based on our original records: the study preserves, with archaeological rigor, the frozen image of the structure exactly as it was documented in August 2005, even though the appearance of the structure had already drastically changed. The plan aspires to create some kind of temporary living quarters in the interior space defined by the wood frame and the excavated area under the same space.
August 16 2005—the existing condition of the wood frame was documented, photographed yet again, and videotaped.
Design blueprints created from that construction stage, using data and measurements obtained during the visit, although the structure, within the space of a few days, is no longer recognizable.
Restoration study based on our original records: the study preserves, with archaeological rigor, the frozen image of the structure exactly as it was documented in August 2005, even though the appearance of the structure had already drastically changed. The plan aspires to create some kind of temporary living quarters in the interior space defined by the wood frame and the excavated area under the same space.
η ακίνητη εξωτερική μορφή
Το project λαμβάνει ως δεδομένη την εξωτερική μορφή μιας προσωρινής κατασκευής και αναπτύσσει κάποιο είδος σχεδιασμού που αφορά το εσωτερικό της. Χωρίς να αλλάξει η εξωτερική της εμφάνιση οργανώνεται κάποια ιδιαίτερη κατοίκηση του εσωτερικού της.
Subscribe to:
Comments (Atom)






